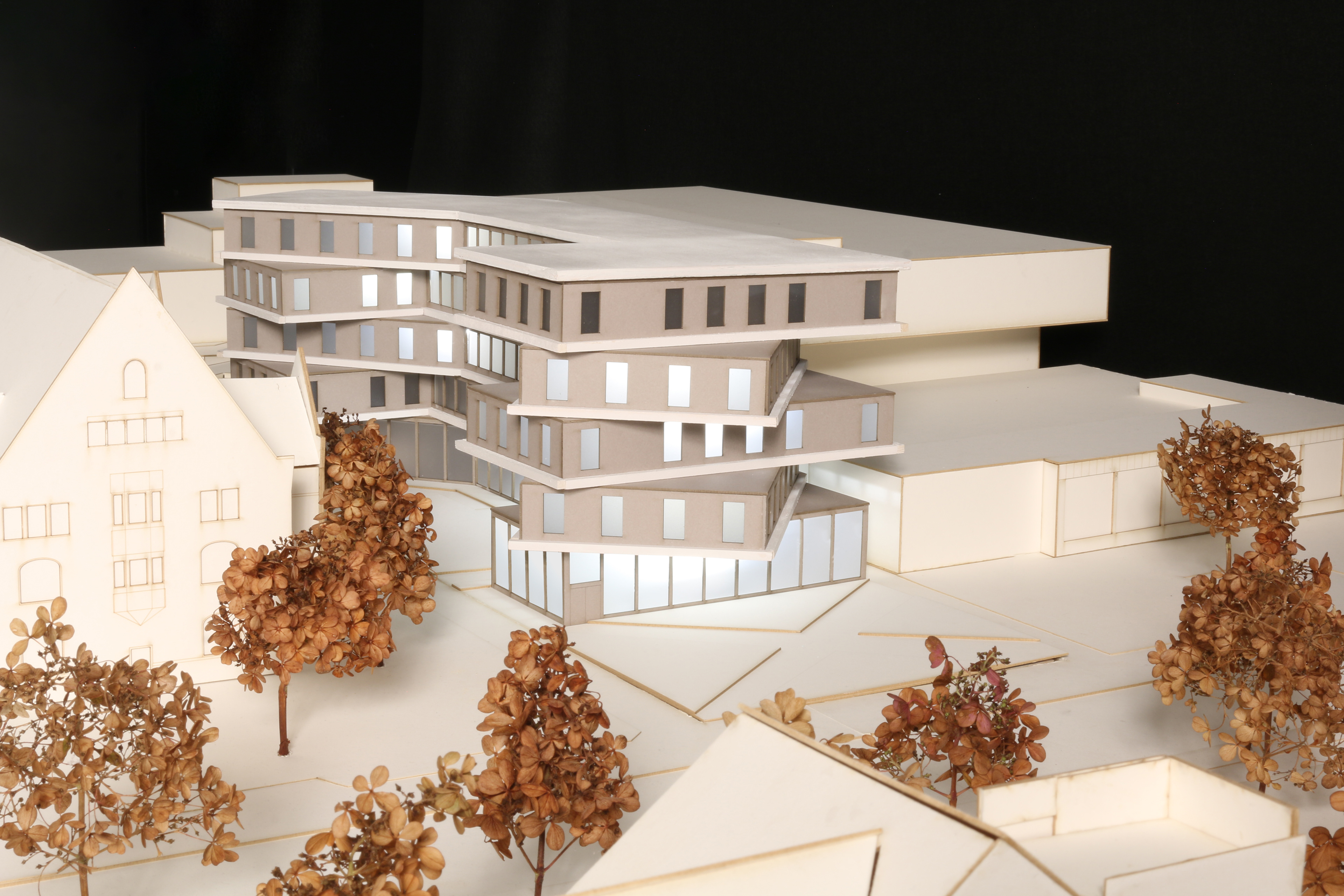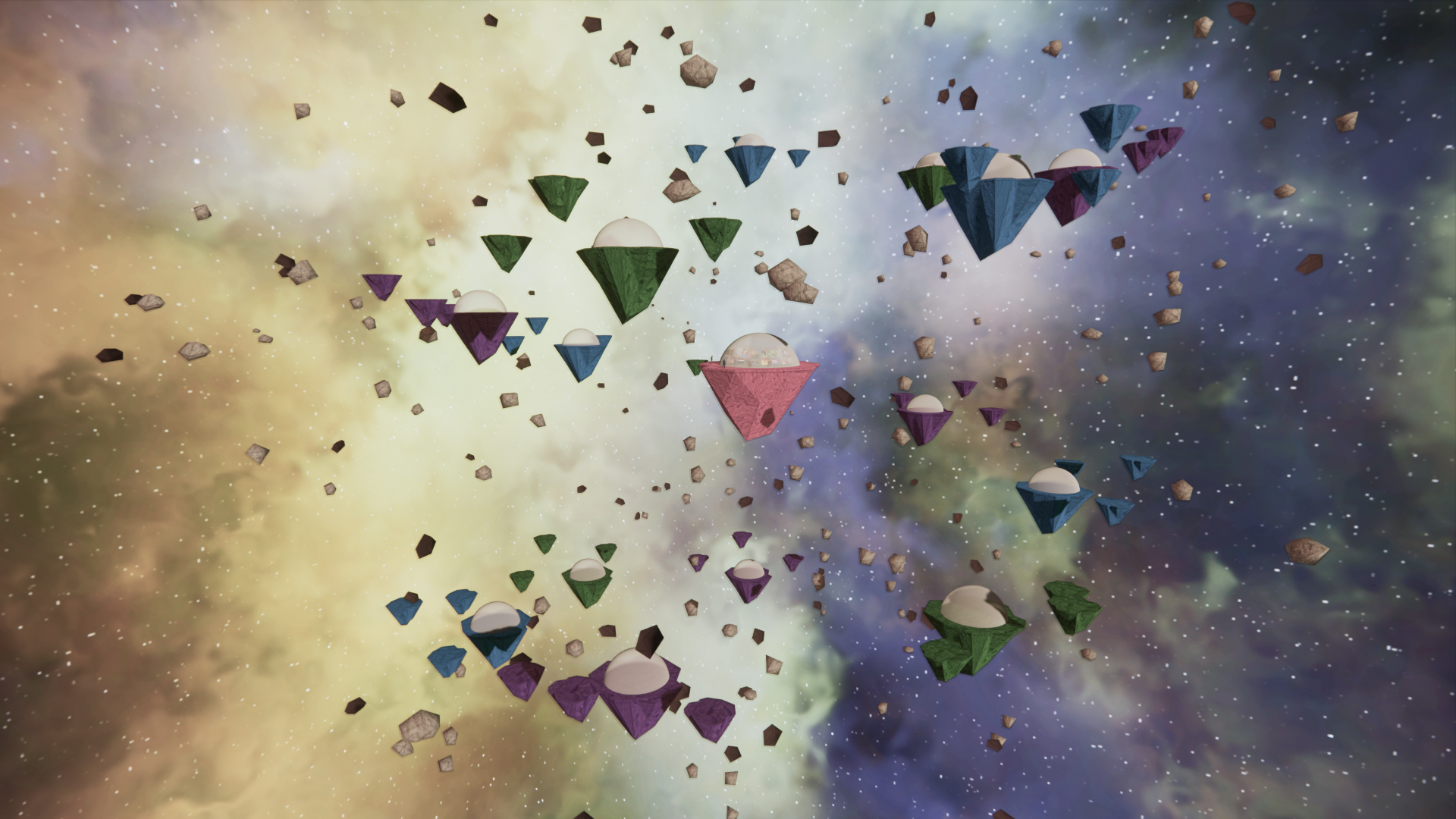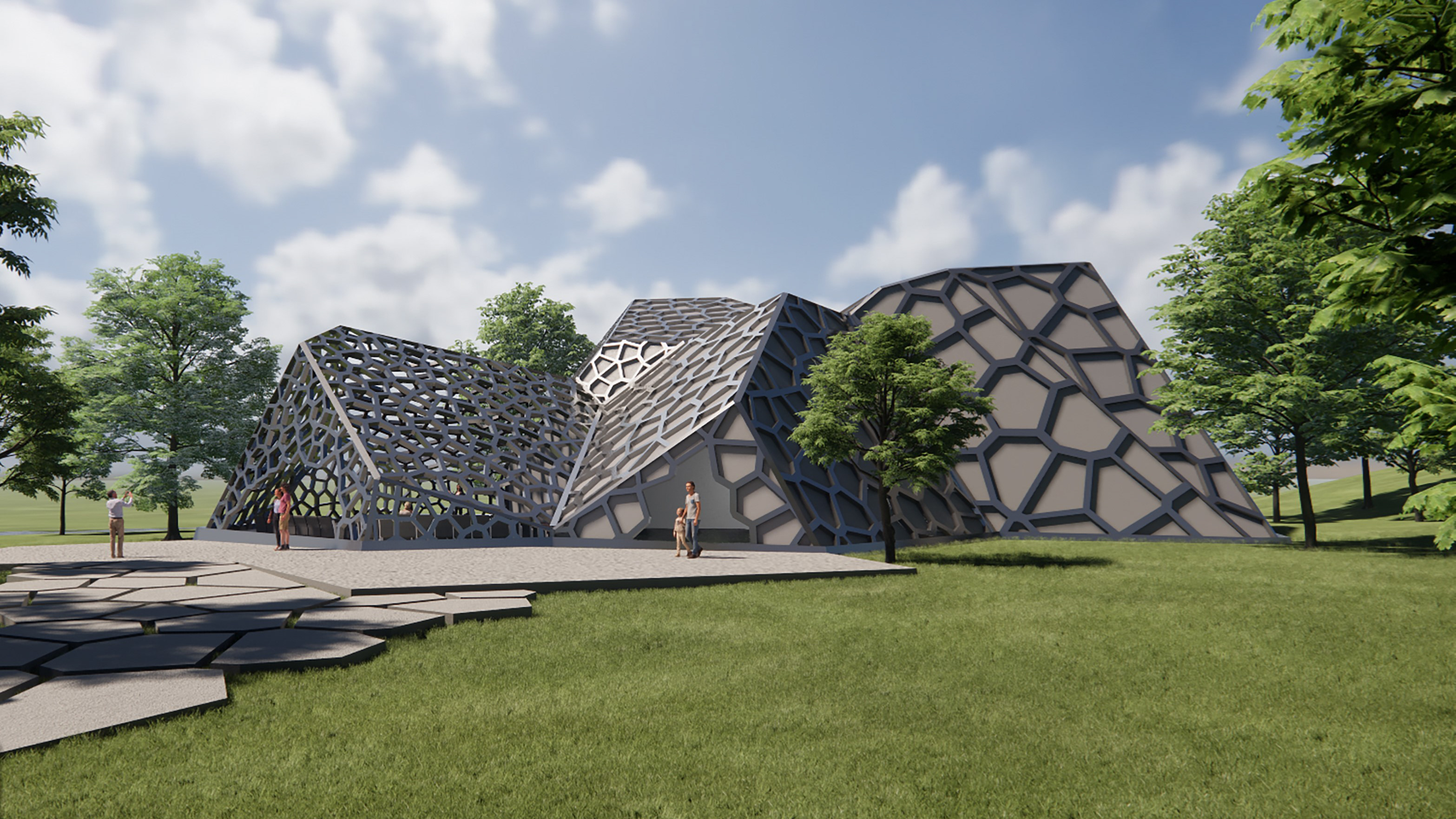This project includes a detailed design of a building to house around 100 students in a new freshman residence hall on the grounds of UW-Milwaukee. The design includes social spaces to increase freshman satisfaction, socialization, academic performance, and freshman to sophomore retention.
Drawings
Floor Plans + Typical Dorm Room Module
explanation
Longitudinal section showing the relationships between spaces and the double height common space between floors
explanation
East elevation showing the fenestration and metal cladding.
explanation
Renders
Exterior Render made with Photoshop and Illustrator
Interior Render of the double-height common area showcasing the use of CLT.
Physical Model


Physical model made from grey strathmore, painted wood, frosted acrylic, and remote lights.




