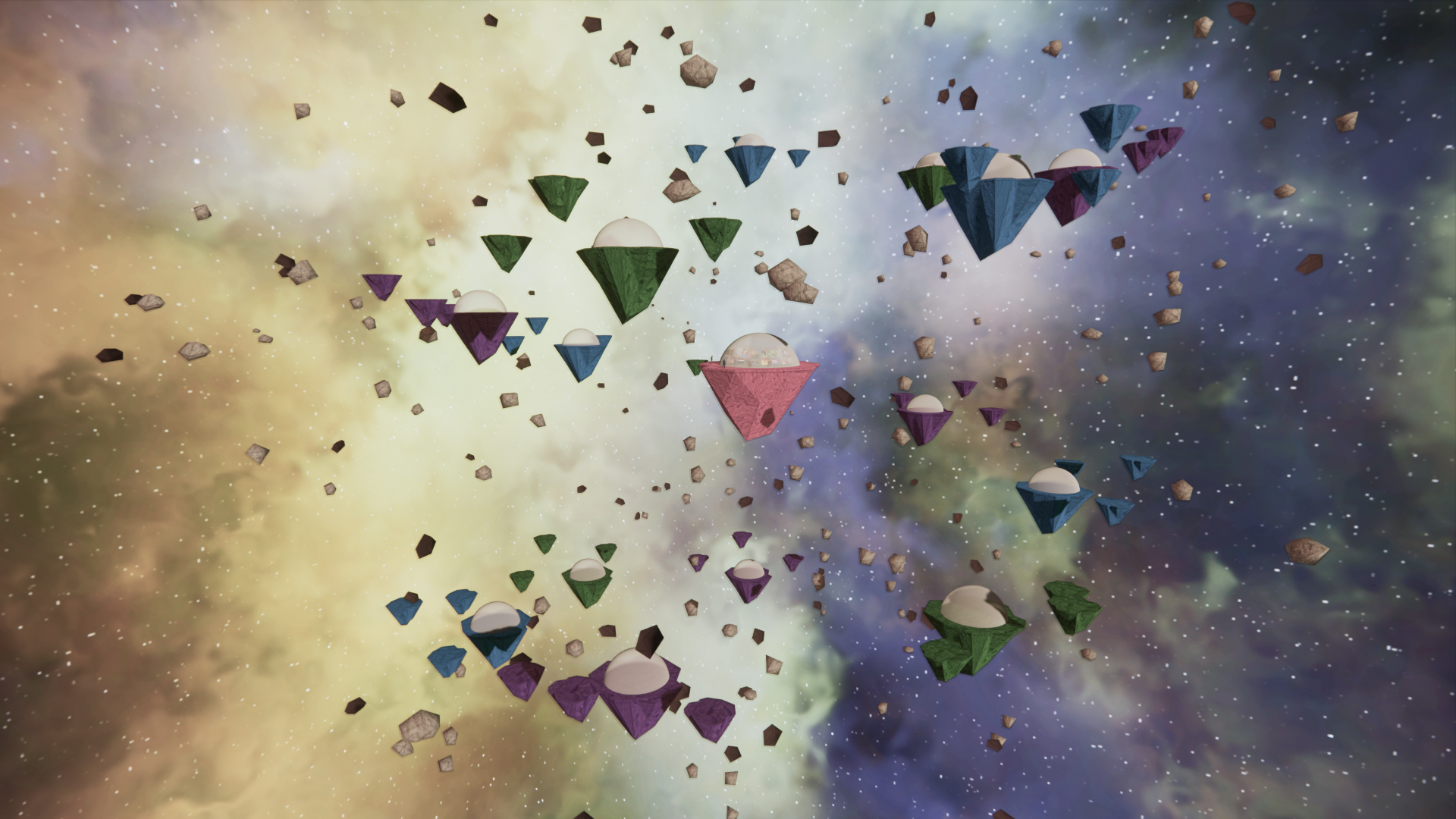This project consists of a concert hall design that functions as a closed performance space in the winter and an open performance space in the summer. The geometry of the building influences the sound quality and enriches the spatial experience.
Site Analysis
Site analysis created in Adobe Illustrator
This project was included in a 3-part semester project in which each building focused on either Light, Sound, or Heat.
In this site analysis, you can observe the data collected from various locations around the site as well as relationships between the three designed buildings.
Concept
Concept diagram made with Adobe Illustrator
explanation here
Drawings

Master Plan

Long & Short Sections
Plans and sections
Final Renders
Interior Concert Space
Exterior Concert Space
Exterior Render made with Enscape




